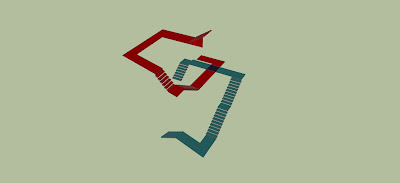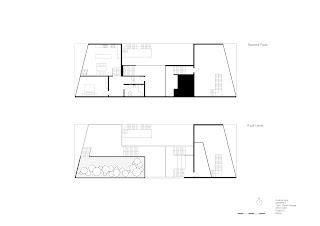The residents of the double house are an art collector and a rock musician. The art collector is a private person and lives a quiet life which is contrasted with the musician's social nature. This contrast enables the individuals to learn from each other where the art collector can be involved with social events organised by the musician. Similarly, the art collector can enlighten the musician through works of art and potentially provide inspiration for his music.
This relationship can further benefit the residents through the musician who can play the acoustic guitar to entertain the public at the galleries which can ultimately create interest in his music. Additionally, the number of people visiting the gallery can substantially increase with the presence of the musician and thus attract more people to the gallery.
Plan
The layout of the double house utilises some concepts of Adolf Loos' Villa Muller including public and private spaces along with his idea of the "Raumplan". The height of the spaces of the double house are noticeable varied with each room and is achieved through the staggering of spaces to accommodate these variations and maintain the house's circulation. Circulation is enhanced by the employment of stairs which adopt a spiraling approach throughout the house. Consequently, this circulation provides the means of interconnecting the art collector's and musician's spaces through the intertwining of the paths of the stairs. The image below demonstrates this, representing the art collector's and the musicians' circulation through the red and blue paths, respectively. The artwork in the gallery of the section model is inspired by the stair sculpture at Arco Plaza in Los Angeles and provides a similar representation of the house's stairs.
 |
| Intertwining stairs |
 |
| Stair sculpture located at Arco Plaza, Los Angeles. |
The small gallery is located at the ground level and can be expanded through the opening of glass sliding doors. This space can also be used by the musician for performances in which the expanded space can allow for moderate crowds. The main gallery is placed at an elevated level and protrudes out from the building's site relative to the adjacent terrace houses while utilising a glass facade to provide light and generate interest in the public. Also, there is a mezzanine level in the main gallery which enables visitors to have different perspectives of the art which can be of benefit through the installation of five metre tall artworks.
The musician is provided with the lower spaces of the house due to the nature of his work whereby the environment is familiar to that of a music studio which generates a feeling of being underground. If required the musician can directly enter his spaces by accessing the house's exterior stairs. The art collector's spaces are located in the upper levels of the house due to his greater desire for privacy. Similar to the Villa Muller, the spaces become more private with increased access through the building but rather than greater privacy at increasing heights, the privacy increases with further access to spaces from the ground level.















































